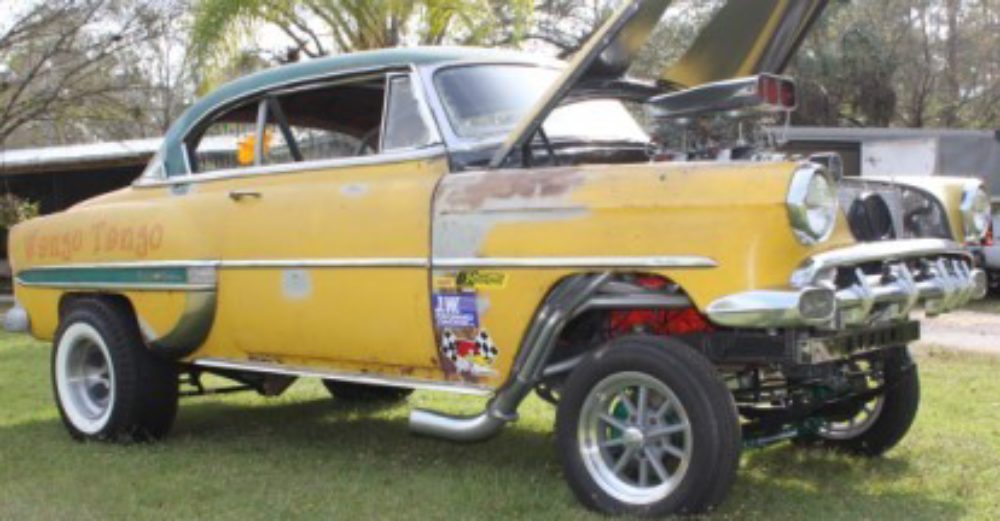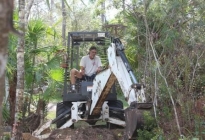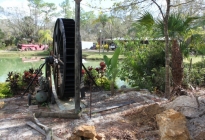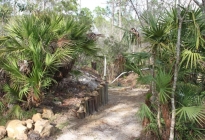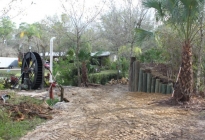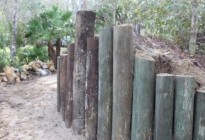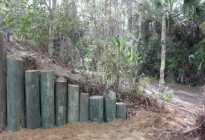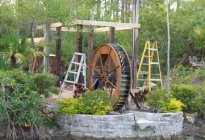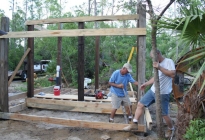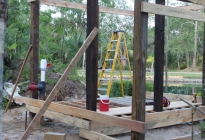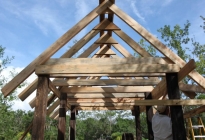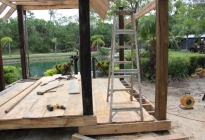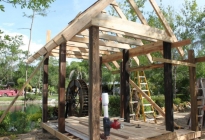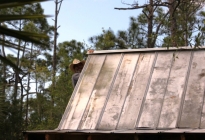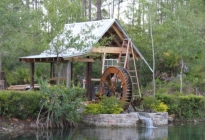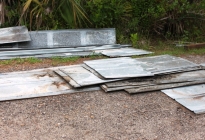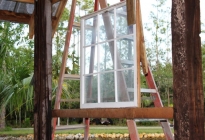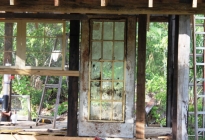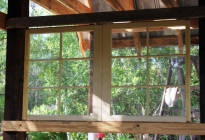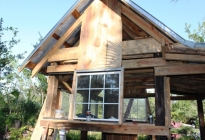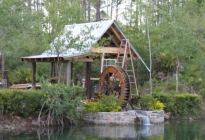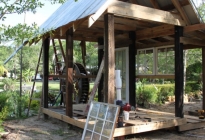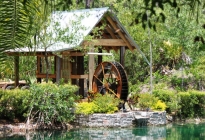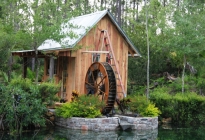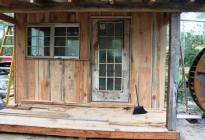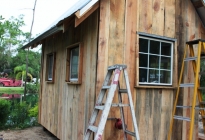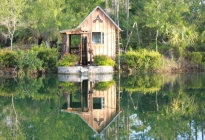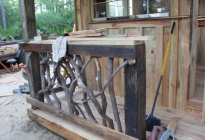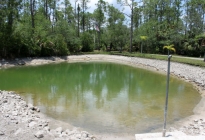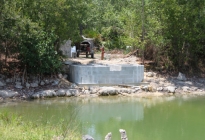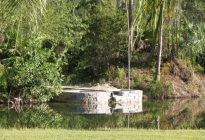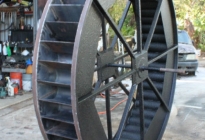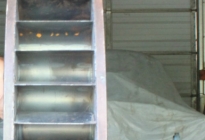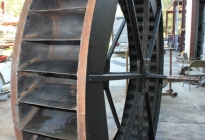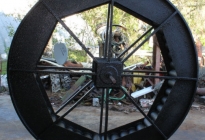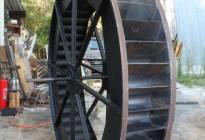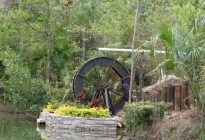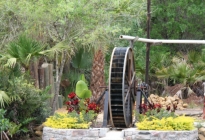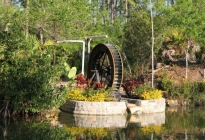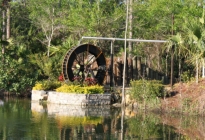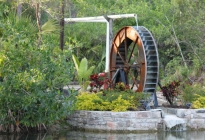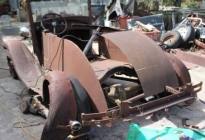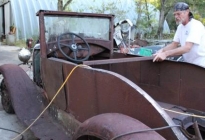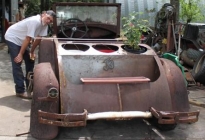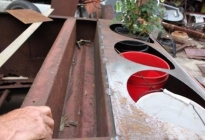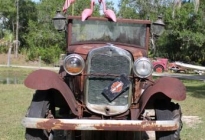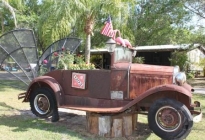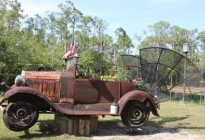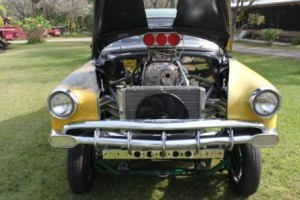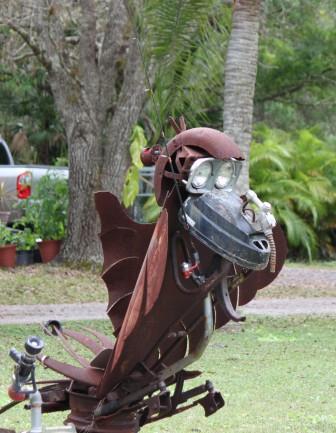Last Fall (2012) while driving thru the back roads of north Georgia, we came across a very cool “cracker shack”. Michael decided to create his own version of a “Cracker Shack”. A one of a kind, like no other.
The term “cracker” was a slang term used for the original cattle drivers in Florida and Georgia, as they used their bull whips which cracked when they snapped the whips at the herds as they drove them to market. The shacks – well that is self explanatory.
So in March, 2013 Michael started gathering all the materials to create his cracker shack and make it as authentic and time period as possible. The following picture gallery displays the project from start to finish.
The property was covered in palmetto bushes and other Florida vegetation. Michael cleared the area for the Cracker Shack to be built and also created a path leading up to the house.
Next the foundation was constructed. Michael has a friend who owns an old saw mill. The eight (8) main posts used to frame the shack were built from old bridge timbers originally 16″ x 16″ and cut down to 8″ x 8″. Each post was 12 feet long and are buried 3 feet deep. All of the wood is dimensional rough cut lumber.
Then the search began for an aged tin for the roof with character in mind.
The windows were a birthday present to Michael from me which we found at an Antique Store in Estero. The windows were salvaged from an old farm house in the Georgia Mountains. The single hung windows were modified to sliding and framed in to place. The door was found in a buddy’s old barn in the rafters covered in rat droppings.
The siding was hand cut and is the old traditional board and batten made from Florida yellow pine. The boards are 1″ x 12″ each and the batten is 1″ x 4″. Each piece was drilled and screwed, there are no nails in the Cracker Shack.
The final touch was the railings on the porch – Georgia Mountain Laurel brought home from our last trip to our cabin in Morganton, GA. JJ loves the final picture taken with the reflection of the shack in the lake – beautiful.
